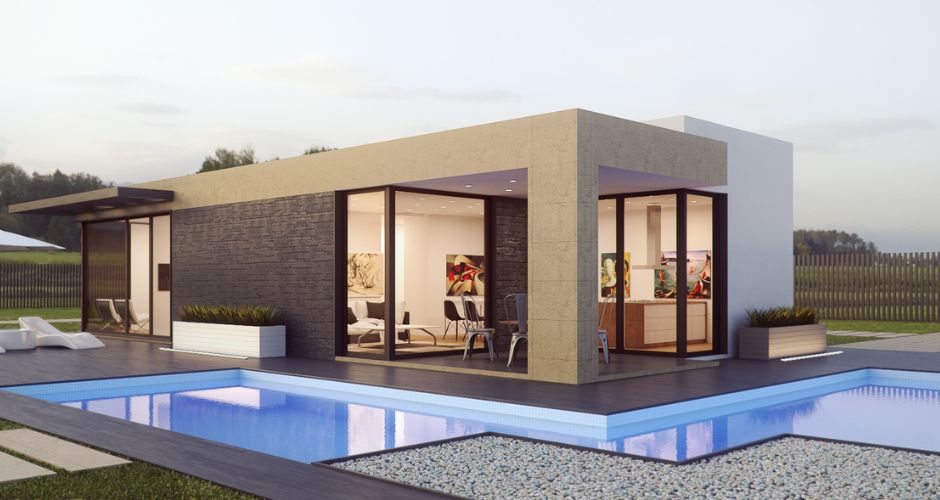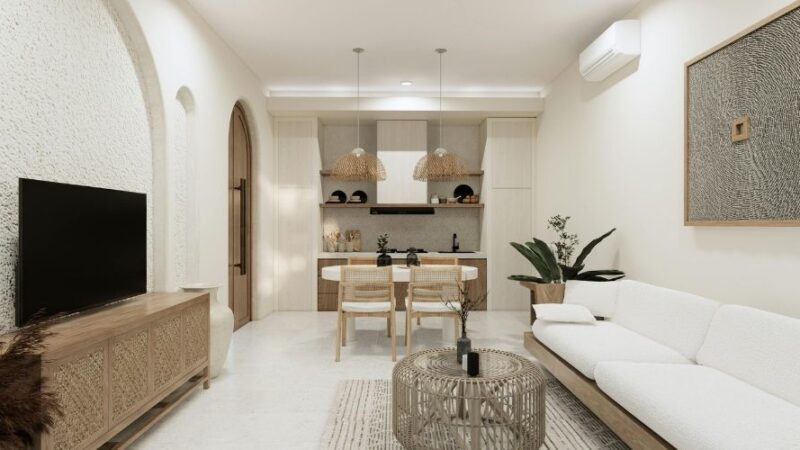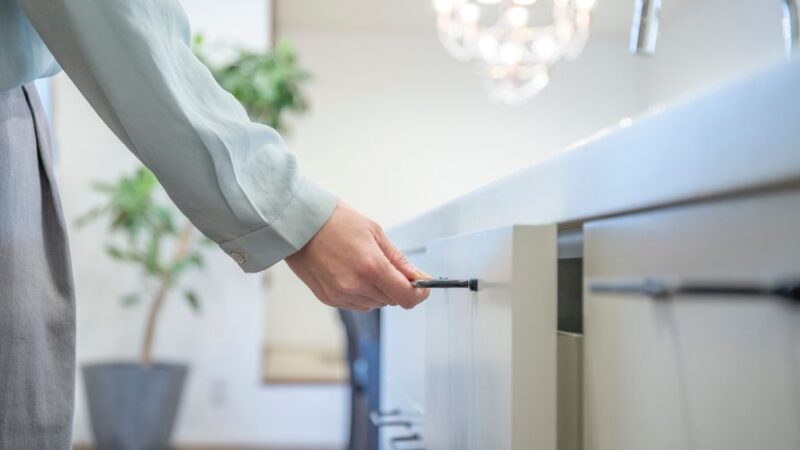How 3D Renderings Help Avoid Costly Remodeling Mistakes

Remodeling your home is exciting-but it’s also a major investment. Whether you’re updating your kitchen, transforming a bathroom, or giving your entire house a fresh new look, the stakes are high. One wrong design choice can lead to wasted money, frustration, and results you’re unhappy with for years.
This is where 3D renderings come in. They’ve revolutionized the way homeowners, designers, and contractors approach renovations. Instead of relying on blueprints, sketches, or just imagination, 3D renderings let you see your remodel before a single wall is torn down or tile is laid.
But beyond being a cool piece of technology, 3D renderings are incredibly powerful at preventing costly remodeling mistakes. Let’s break down exactly how they do that.
What Are 3D Renderings in Remodeling?
A 3D rendering is a digital visualization of your remodeling project created with specialized software. Unlike flat 2D drawings, 3D renderings show your space in three dimensions, complete with realistic proportions, textures, lighting, and even furniture placement.
You can walk through your remodeled kitchen, rotate views of your bathroom, or see how different paint colors will look under natural light-all before any work begins.
Pre-Construction Checklist: What to Know Before You Build
The High Cost of Remodeling Mistakes
Before we dive into the benefits of 3D renderings, it’s important to understand what’s at stake. Remodeling mistakes can be expensive in several ways:
- Material waste: Ordering the wrong size or type of material.
- Rework costs: Tearing out and replacing elements that don’t look or function as expected.
- Delays: Miscommunication between homeowner and contractor slows down the project.
- Design regret: Living with a finished remodel that doesn’t match your vision.
Even small mistakes-like choosing a countertop that clashes with your cabinets-can cost hundreds or thousands of dollars to fix. Bigger mistakes, such as poor space planning or layout issues, can have long-term consequences.
Top 10 Must-Have Aging-in-Place Home Modifications for Seniors
How 3D Renderings Prevent Remodeling Mistakes
1. Clear Visualization of the Final Outcome
One of the biggest challenges in remodeling is that most homeowners struggle to interpret 2D floor plans. With 3D renderings, you see your design as it will actually appear. This eliminates guesswork and helps you spot issues early.
For example, a wall color that looks perfect on a paint swatch may look overwhelming when applied across an entire room. With 3D renderings, you can preview the effect and adjust before making a costly purchase.
2. Accurate Space Planning
Space planning mistakes are among the most expensive to correct. Imagine installing kitchen cabinets only to realize the refrigerator door can’t open fully, or placing a bathroom vanity where it blocks a doorway.
3D renderings allow you to test layouts virtually. You can measure clearances, check door swings, and make sure furniture or appliances fit comfortably-all without lifting a hammer.
3. Better Material and Finish Selection
Materials can be expensive, and choosing the wrong ones often leads to regret. With 3D renderings, you can “try on” different flooring, countertops, tiles, or paint colors in your virtual space.
This helps you:
- Compare options side by side.
- Ensure materials complement each other.
- Avoid buying large quantities of something you end up disliking.
It’s like having a dressing room for your home design.
Renovation vs. Remodeling: What’s the Real Difference?
4. Improved Communication Between Homeowner and Contractor
Miscommunication is a common source of remodeling mistakes. What you imagine may not be what your contractor thinks you want. 3D renderings create a shared visual reference.
Instead of saying, “I want a bigger island,” you can show your contractor exactly what you mean. This minimizes misunderstandings and ensures everyone is on the same page.
5. Detecting Structural and Functional Issues Early
Sometimes what looks good on paper doesn’t work in reality. 3D renderings allow designers to test practical elements like:
- Traffic flow in high-use areas.
- Natural lighting and shadows throughout the day.
- How built-ins or fixtures impact the room’s usability.
Catching these issues early means adjustments can be made before construction begins, saving money and time.
6. Reducing Change Orders During Construction
Change orders-when you alter the plan after construction starts-are one of the biggest drivers of cost overruns. Every change means extra labor, potential demolition, and new materials.
By finalizing your design through 3D renderings beforehand, you reduce the likelihood of mid-project changes. This keeps your budget intact and your timeline on track.
7. Boosting Confidence in Your Decisions
Remodeling can feel overwhelming because of the number of decisions you need to make. From cabinet hardware to flooring textures, each choice adds pressure. 3D renderings give you peace of mind by showing how everything comes together.
When you’re confident in your choices, you’re less likely to second-guess yourself later-avoiding costly backtracking.
Real-World Example
Imagine you’re remodeling your kitchen. You choose dark cabinets because they look beautiful in the showroom. But when your designer plugs them into a 3D rendering of your actual space, you realize they make your small kitchen feel cramped and gloomy.
Instead of spending thousands on cabinetry you’ll regret, you switch to a lighter tone before ordering. That one adjustment saves you money, stress, and years of dissatisfaction.
The Investment in 3D Renderings
Some homeowners hesitate to pay extra for 3D renderings, but when compared to the cost of fixing mistakes, they’re a wise investment. The fee for creating professional renderings is small compared to the thousands you could save by avoiding errors.
Think of it as remodeling insurance-a way to protect your vision, your budget, and your peace of mind.
Conclusion
Remodeling should be exciting, not stressful. 3D renderings give you the ability to see, test, and refine your design before construction begins. They prevent costly mistakes by improving visualization, ensuring accurate space planning, guiding material choices, and enhancing communication with contractors.
In the long run, 3D renderings save time, money, and frustration-making them one of the smartest tools in modern remodeling. If you want a smoother project and results you’ll love, investing in 3D renderings is absolutely worth it.






